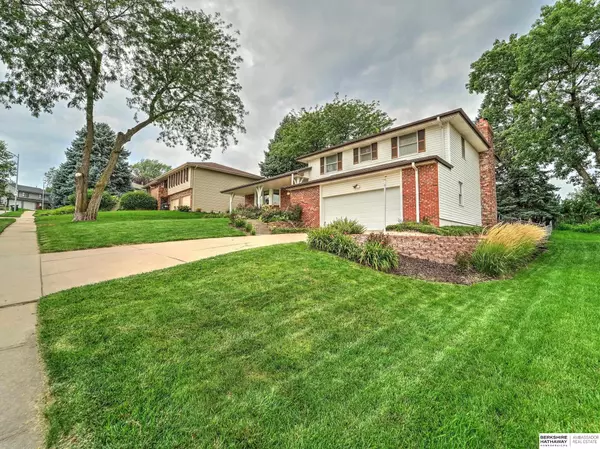$350,000
$347,500
0.7%For more information regarding the value of a property, please contact us for a free consultation.
13318 Woolworth Avenue Omaha, NE 68144
4 Beds
3 Baths
3,046 SqFt
Key Details
Sold Price $350,000
Property Type Single Family Home
Sub Type Single Family Residence
Listing Status Sold
Purchase Type For Sale
Square Footage 3,046 sqft
Price per Sqft $114
Subdivision Trendwood
MLS Listing ID 22320849
Sold Date 10/31/23
Style Tri-Level
Bedrooms 4
Construction Status Not New and NOT a Model
HOA Y/N No
Abv Grd Liv Area 551
Year Built 1973
Annual Tax Amount $5,714
Tax Year 2022
Lot Size 10,367 Sqft
Acres 0.238
Lot Dimensions 80 x 130
Property Description
This house has got it all! With its curb appeal and large covered porch, it's sure to catch your eye. And wait till you see the amazing fenced backyard with a water feature - it's private and peaceful. Inside, this home offers ample space for all your needs with generously sized rooms. It has been recently updated with fresh paint. There is an addition to the main floor that expands the space beautifully with gorgeous vinyl plank flooring that extends to the kitchen and family room and adds a touch of modern style. But that's not all - there's even more space in the lower level rec room. It's perfect for relaxing and hanging out, you can even enjoy a drink at the bar. This home has been well-maintained over the years, and a new roof was installed this year. Additionally, to provide peace of mind, this home has already been pre-inspected. So why wait? Come check out this incredible property with an amazing location and make it your own. You won't be disappointed!
Location
State NE
County Douglas
Area Douglas
Rooms
Family Room Fireplace, Luxury Vinyl Plank, Sliding Glass Door
Basement Partially Finished
Kitchen Luxury Vinyl Plank
Interior
Interior Features Ceiling Fan, Formal Dining Room, Garage Door Opener, Sump Pump
Heating Forced Air
Cooling Central Air
Flooring Carpet, Ceramic Tile, Luxury Vinyl Plank
Fireplaces Number 1
Fireplaces Type Gas Log
Appliance Dishwasher, Disposal, Dryer, Range - Cooktop + Oven, Refrigerator, Washer
Heat Source Gas
Laundry None
Exterior
Exterior Feature Patio, Porch, Sprinkler System
Garage Built-In
Garage Spaces 2.0
Fence Chain Link, Full
Utilities Available Electric, Natural Gas, Sewer, Water
Roof Type Composition
Building
Lot Description In City, Public Sidewalk
Foundation Concrete Block
Lot Size Range Up to 1/4 Acre.
Sewer Public Sewer, Public Water
Water Public Sewer, Public Water
Construction Status Not New and NOT a Model
Schools
Elementary Schools Catlin
Middle Schools Beveridge
High Schools Burke
School District Omaha
Others
Tax ID 2328854548
Ownership Fee Simple
Acceptable Financing Conventional
Listing Terms Conventional
Financing Conventional
Read Less
Want to know what your home might be worth? Contact us for a FREE valuation!

Our team is ready to help you sell your home for the highest possible price ASAP
Bought with Keller Williams Greater Omaha







