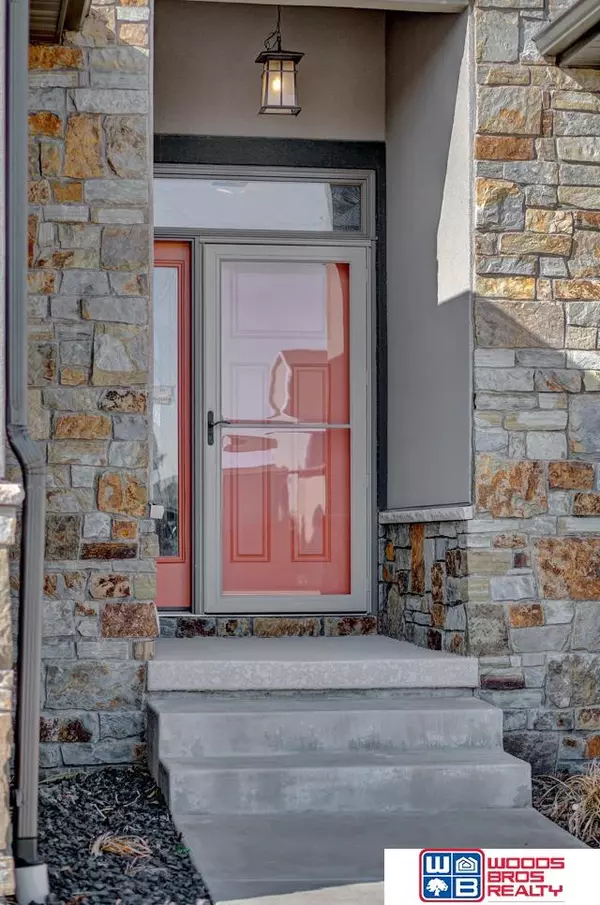$510,000
$517,900
1.5%For more information regarding the value of a property, please contact us for a free consultation.
7337 Rachel Road Lincoln, NE 68516
4 Beds
3 Baths
3,098 SqFt
Key Details
Sold Price $510,000
Property Type Single Family Home
Sub Type Single Family Residence
Listing Status Sold
Purchase Type For Sale
Square Footage 3,098 sqft
Price per Sqft $164
Subdivision Woodlands At Yankee Hill
MLS Listing ID 22307113
Sold Date 02/29/24
Style 1.0 Story/Ranch
Bedrooms 4
Construction Status Not New and NOT a Model
HOA Fees $8/ann
HOA Y/N Yes
Year Built 2014
Annual Tax Amount $6,941
Tax Year 2022
Lot Size 7,405 Sqft
Acres 0.17
Lot Dimensions 66 x 110
Property Description
7337 Rachel Road is truly a spectacular home with all the extras. This 4 bedroom, 3 bath ranch home in far South Lincoln has over 3000 sq.ft. of finish and exquisite features. Custom craftsman solid doors and cabinets, high quality trim, and real hardwood floors. The kitchen is all high end with granite, stainless steel appliances, and a walk-in pantry - and all situated in an open floor plan. There is a custom ceiling in the primary bedroom as well as wonderful tile and granite work in all the bathrooms. There is a large 3-stall garage, underground sprinklers, and privacy fence. The walkout basement is very open and well lit with a beautiful wetbar. There are engineered floor joists, a covered deck, and also a covered patio. There are just so many extras in this home. Schedule your showing today!
Location
State NE
County Lancaster
Area Lancaster
Rooms
Basement Daylight, Fully Finished, Walkout
Kitchen Wood Floor
Interior
Interior Features 9'+ Ceiling, Cable Available, Ceiling Fan, Drain Tile, Garage Door Opener, LL Daylight Windows, Pantry
Heating Forced Air
Cooling Central Air
Flooring Carpet, Ceramic Tile, Wood
Fireplaces Number 1
Fireplaces Type Direct-Vent Gas Fire
Appliance Dishwasher, Disposal, Icemaker, Microwave, Range - Cooktop + Oven, Refrigerator, Wine Fridge
Heat Source Gas
Laundry Main Floor
Exterior
Exterior Feature Covered Deck, Covered Patio, Drain Tile, Sprinkler System
Garage Attached
Garage Spaces 3.0
Fence Privacy
Utilities Available Cable TV, Electric, Fiber Optic, Natural Gas, Sewer, Storm Sewer, Telephone, Water
Roof Type Composition
Building
Lot Description Curb and Gutter, Curb Cut, In City, Public Sidewalk, Sloping
Foundation Poured Concrete
Lot Size Range Up to 1/4 Acre.
Sewer Public Sewer, Public Water
Water Public Sewer, Public Water
Construction Status Not New and NOT a Model
Schools
Elementary Schools Maxey
Middle Schools Pound
High Schools Lincoln Southeast
School District Lincoln Public Schools
Others
HOA Name The Woodland
HOA Fee Include Common Area Maint.
Restrictions Planned Unit Develop
Tax ID 16-27-128-002-000
Ownership Fee Simple
Acceptable Financing Conventional
Listing Terms Conventional
Financing Conventional
Read Less
Want to know what your home might be worth? Contact us for a FREE valuation!

Our team is ready to help you sell your home for the highest possible price ASAP
Bought with HOME Real Estate







