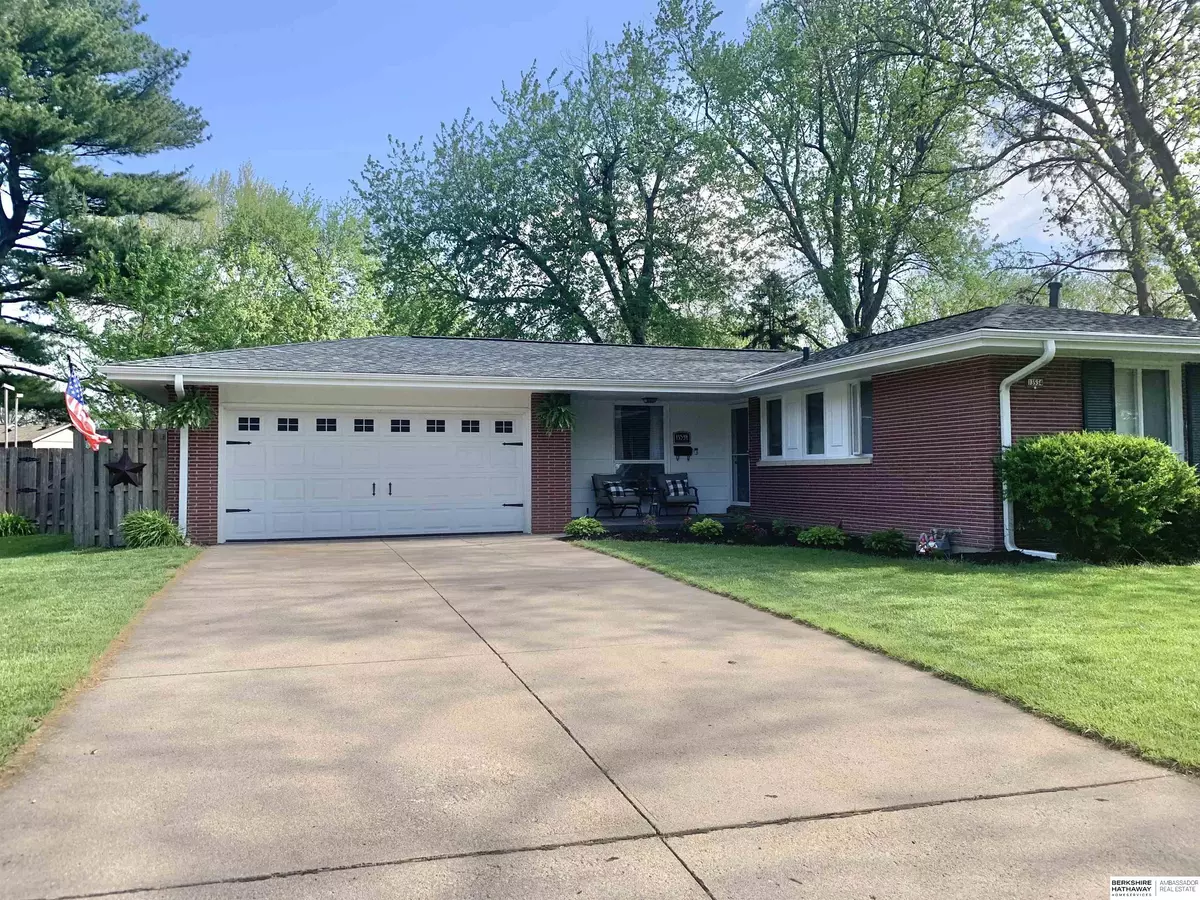$325,000
$310,000
4.8%For more information regarding the value of a property, please contact us for a free consultation.
13534 Hickory Circle Omaha, NE 68144
3 Beds
2 Baths
1,566 SqFt
Key Details
Sold Price $325,000
Property Type Single Family Home
Sub Type Single Family Residence
Listing Status Sold
Purchase Type For Sale
Square Footage 1,566 sqft
Price per Sqft $207
Subdivision Trendwood
MLS Listing ID 22401131
Sold Date 02/28/24
Style 1.0 Story/Ranch
Bedrooms 3
Construction Status Not New and NOT a Model
HOA Y/N No
Year Built 1964
Annual Tax Amount $5,059
Tax Year 2023
Lot Size 0.260 Acres
Acres 0.26
Lot Dimensions 41.9 x 116.96 x 112.31 + 44.1 x 140.94
Property Description
Absolutely gorgeous south-facing ranch home in Trendwood. This cute 3BR/2BA brick home has a huge yard, stainless appliances, gas cooktop, hard surfaces, open kitchen with breakfast bar & dining area. Relax in the bright, sunny living room with vaulted ceiling. Updated baths w/granite & new paint and finishes. Primary bath features granite countertops, shower and LVT. Downstairs, you will find an amazing family room with plenty of room for hosting your friends for the big game! Lots of unfinished space as well for your home gym, storage or however you'd like to finish it off. The enormous back yard is fully fenced and adorned with a wood burning firepit for late evenings with the neighbors. This home is perfectly located near 132nd & Pacific and close to restaurants, shopping and major thoroughfares. Make your appointment soon, because homes in Trendwood rarely appear on the market.
Location
State NE
County Douglas
Area Douglas
Rooms
Family Room Wall/Wall Carpeting
Basement Partially Finished
Kitchen Pantry, Luxury Vinyl Plank
Interior
Interior Features 9'+ Ceiling, Ceiling Fan, Garage Door Opener, Pantry
Heating Forced Air
Cooling Central Air
Flooring Carpet, Luxury Vinyl Plank, Wood
Appliance Dishwasher, Disposal, Dryer, Microwave, Range - Cooktop + Oven, Refrigerator, Washer
Heat Source Gas
Laundry Below Grade
Exterior
Exterior Feature Enclosed Porch, Deck/Balcony
Garage Attached
Garage Spaces 2.0
Fence Full, Wood
Utilities Available Electric, Natural Gas, Sewer, Storm Sewer, Water
Roof Type Composition
Building
Lot Description In City, In Subdivision
Foundation Poured Concrete
Lot Size Range Over 1/4 up to 1/2 Acre
Sewer Public Sewer, Public Water
Water Public Sewer, Public Water
Construction Status Not New and NOT a Model
Schools
Elementary Schools Catlin
Middle Schools Beveridge
High Schools Burke
School District Omaha
Others
Tax ID 2328852156
Ownership Fee Simple
Acceptable Financing Conventional
Listing Terms Conventional
Financing Conventional
Read Less
Want to know what your home might be worth? Contact us for a FREE valuation!

Our team is ready to help you sell your home for the highest possible price ASAP
Bought with BHHS Ambassador Real Estate







