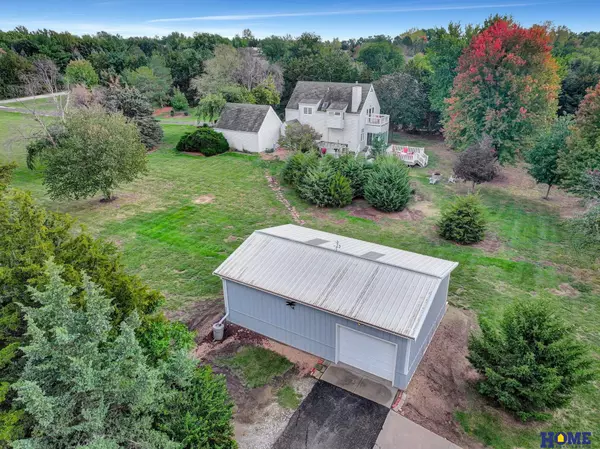$479,000
$540,000
11.3%For more information regarding the value of a property, please contact us for a free consultation.
10801 S 60th Street Lincoln, NE 68516
2 Beds
3 Baths
2,280 SqFt
Key Details
Sold Price $479,000
Property Type Single Family Home
Sub Type Single Family Residence
Listing Status Sold
Purchase Type For Sale
Square Footage 2,280 sqft
Price per Sqft $210
Subdivision Deerhaven Acres
MLS Listing ID 22326945
Sold Date 02/28/24
Style 1.5 Story
Bedrooms 2
Construction Status Not New and NOT a Model
HOA Y/N No
Year Built 1983
Annual Tax Amount $5,269
Tax Year 2022
Lot Size 3.140 Acres
Acres 3.14
Lot Dimensions 530 x 310
Property Description
On Approach you will notice the established tree lines and perfectly manicured 3.14 acre lot, which offers ample privacy and a serene backdrop from every window in the home. The home, designed by architect Jim Hille, is full of intrigue, with abundant natural light, cozy living spaces on all three levels and thoughtful updates throughout. The main floor is home to an updated kitchen, with both informal and formal dining spaces, sun porch, and spacious living room with gas stove. The 2nd floor primary suite offers a living space, secluded sleeping room, beautifully remodeled bathroom, large walk-in closet and private balcony. A large non-conforming 3rd bedroom and rec room can be found in the basement, in addition to a storage/utility room. The outdoor living space is hard to beat, with both a large composite deck and patio with overhead pergola and hot tub. In addition to the 2.5 stall garage, there’s a 24x36 outbuilding with it’s own driveway, concrete floor, and electrical service.
Location
State NE
County Lancaster
Area Lancaster
Rooms
Basement Daylight, Partially Finished
Interior
Interior Features Cable Available, Walk-Up Attic, 9'+ Ceiling, LL Daylight Windows, Ceiling Fan, Formal Dining Room, Skylight
Heating Forced Air, Heat Pump
Cooling Central Air
Flooring Carpet, Ceramic Tile, Concrete, Luxury Vinyl Plank, Wood
Fireplaces Number 1
Fireplaces Type Direct-Vent Gas Fire, Wood Stove
Appliance Dishwasher, Disposal, Microwave, Oven - No Cooktop, Refrigerator, Water Softener
Heat Source Electric
Laundry Main Floor
Exterior
Exterior Feature Porch, Patio, Deck/Balcony, Hot Tub/Spa, Out Building
Garage Detached
Garage Spaces 2.0
Fence None
Utilities Available Electric, Natural Gas
Roof Type Composition
Building
Lot Description Paved Road, Secluded, Sloping, Wooded
Foundation Poured Concrete
Lot Size Range Over 1 up to 5 Acres
Sewer Rural Water, Septic
Water Rural Water, Septic
Construction Status Not New and NOT a Model
Schools
Elementary Schools Norris
Middle Schools Norris
High Schools Norris
School District Norris
Others
Tax ID 16-33-304-003-000
Ownership Fee Simple
Acceptable Financing Cash
Listing Terms Cash
Financing Cash
Read Less
Want to know what your home might be worth? Contact us for a FREE valuation!

Our team is ready to help you sell your home for the highest possible price ASAP
Bought with Nebraska Realty







